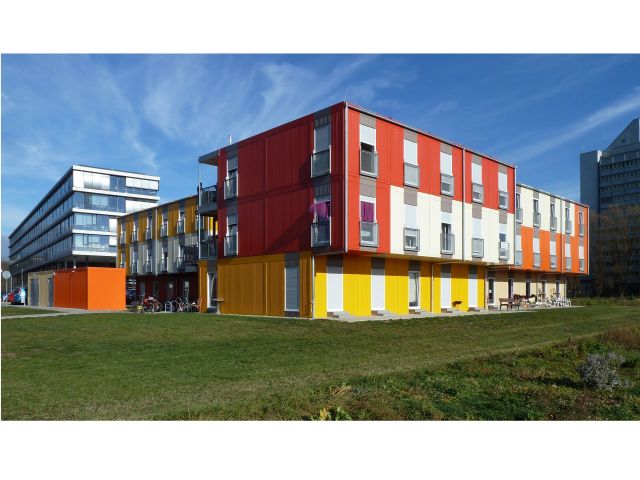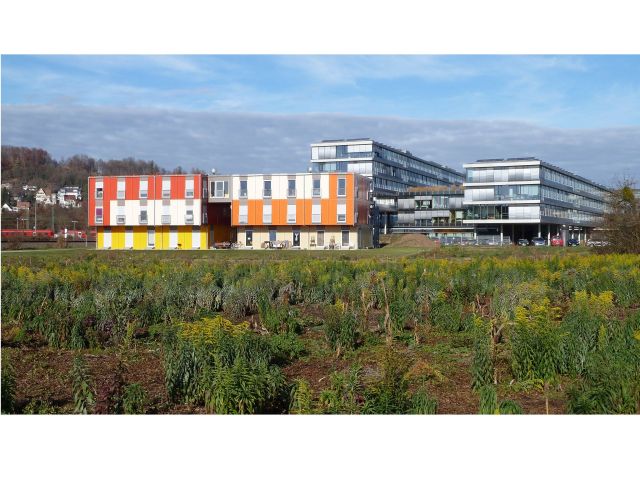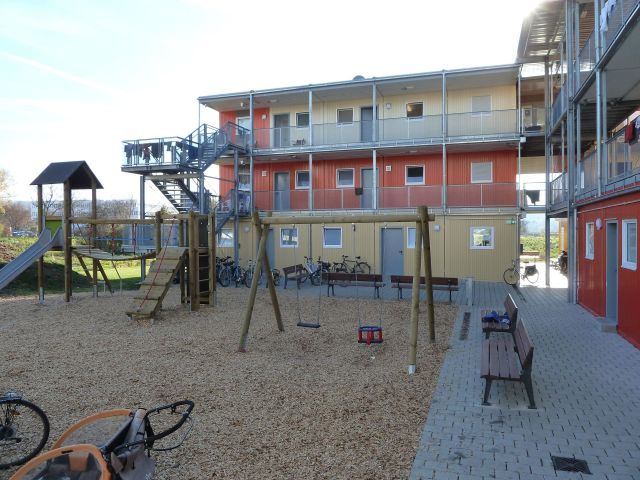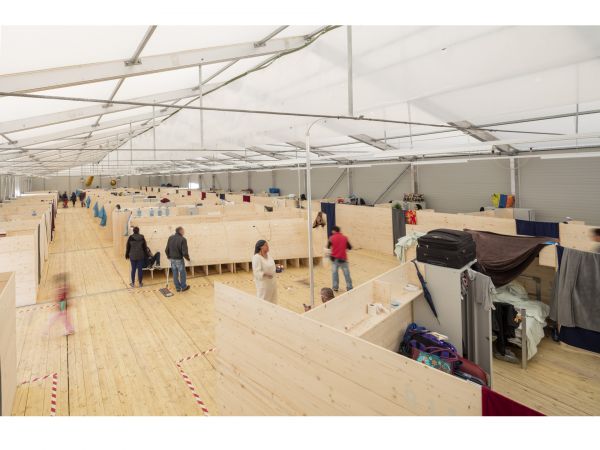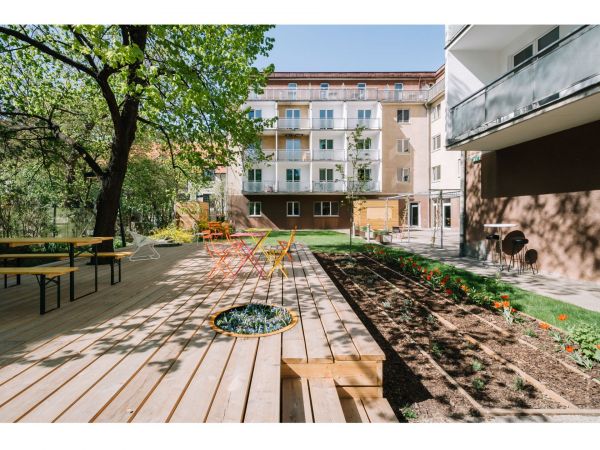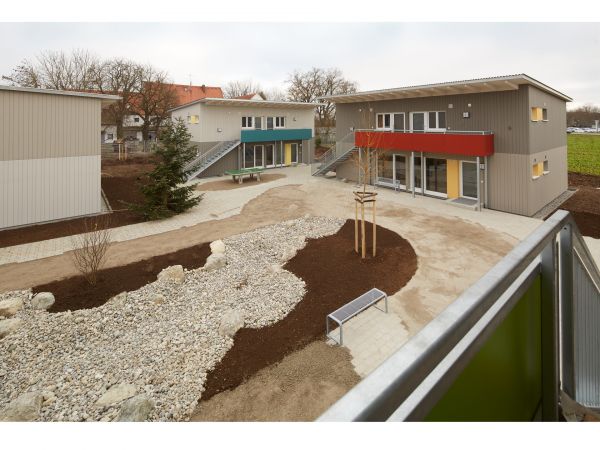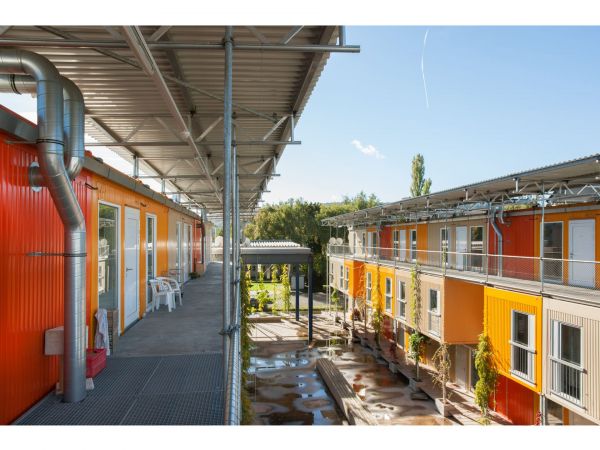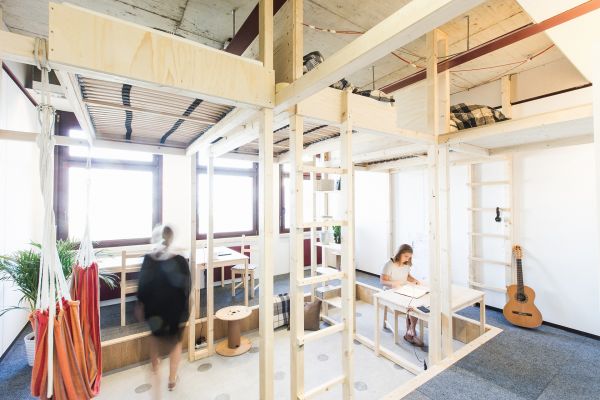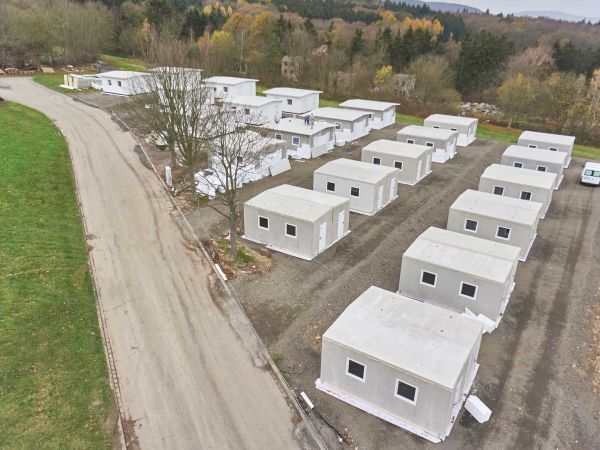HOUSING FOR ASYLUM SEEKERS, TÜBINGEN
The buildings feature two- and three-room apartments for residents with up to one-year “right of residence.”
Status | Type of residents |
Number of residents | Construction costs (Euro/m²) |
Building method | Building (Detail) |
Country | Living space per person (m²/person) |
Architect | Commissioned by |
Construction firm |
At the suggestion of Tübingen District Council the container housing was erected on a site owned by the State of Baden-Württemberg in the administrative quarter of Tübingen. The visual link to the District and Regional Administration was the explicit aim. The main station can be reached in 15 minutes on foot. The use has been approved for five years, with an option to extend for ten years. The three buildings are three-storey with access walkways and free-standing steel staircases. They accommodate 2- and 3-room apartments for self-sufficient residents who can live here for up to a year while waiting for their asylum applications to be processed. The architects designed the façades in bright colours. On the upper floor the modules were offset by two metres to allow for access galleries and covered terraces. French windows on the ground floor enable direct access and provide better ventilation. The machinery is located in an outbuilding. The complex, which is currently functioning well, is now to be expanded to five times its present size. On the adjacent open space the State of Baden-Württemberg is planning a reception centre consisting of containers for 500 persons. The first part is due to open in early 2016.
Text: Friederike Meyer,
from: Stadtbauwelt48.2015

