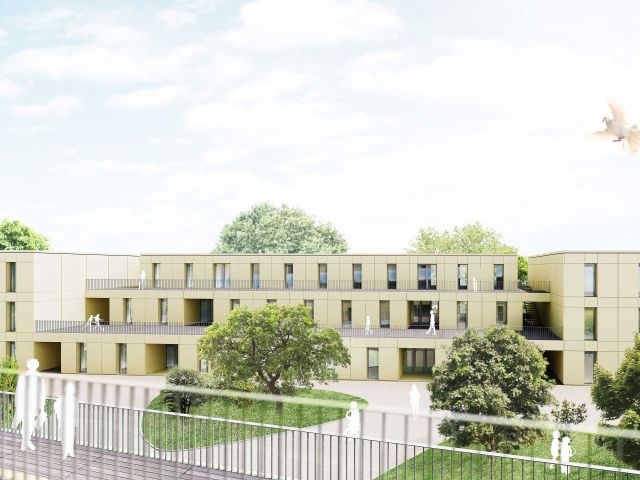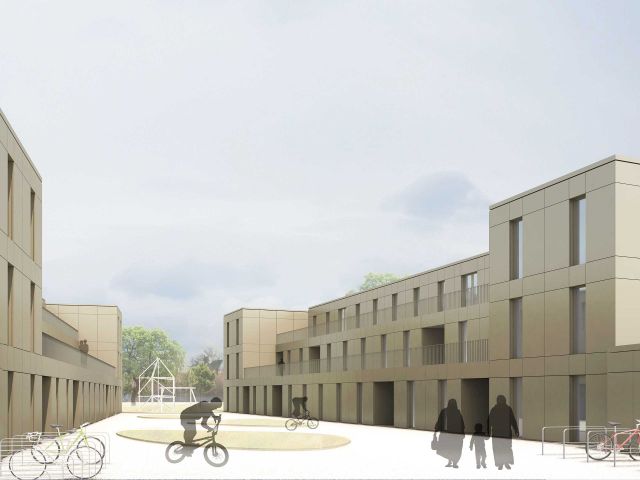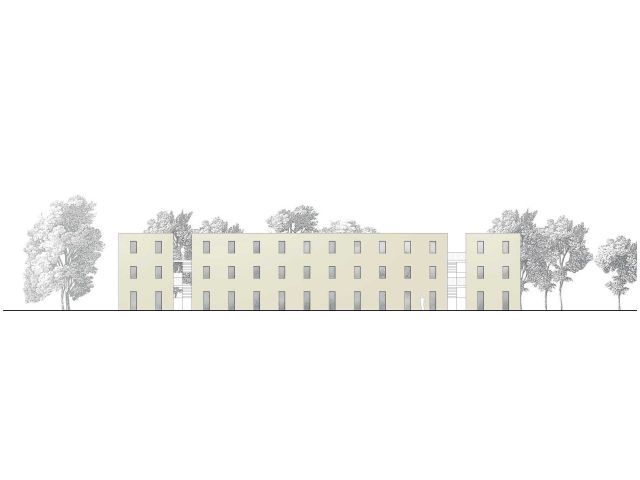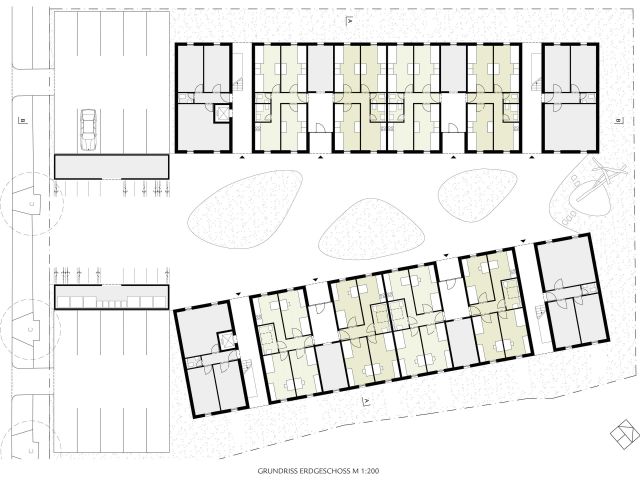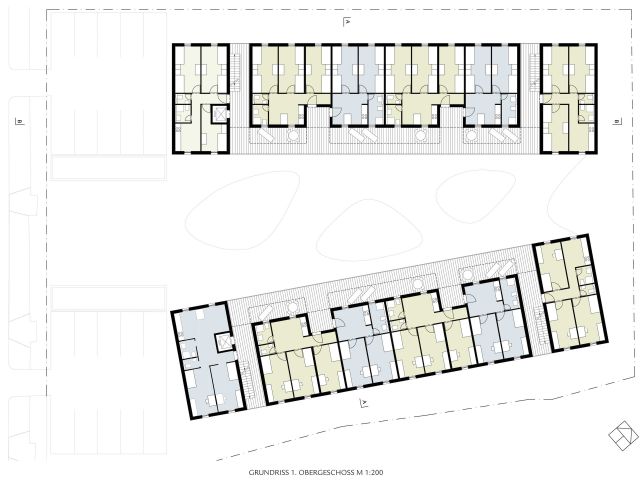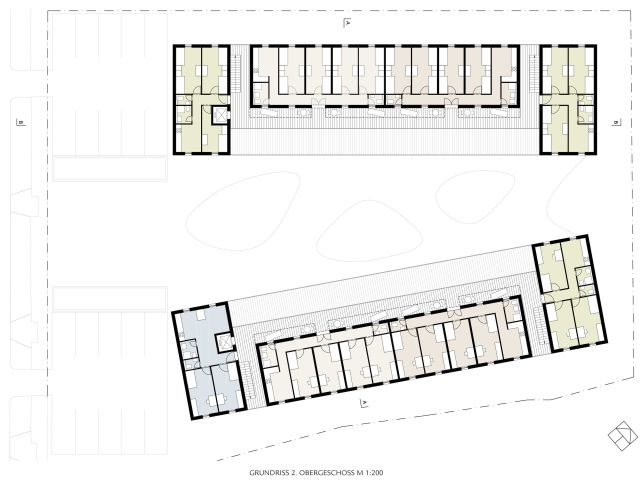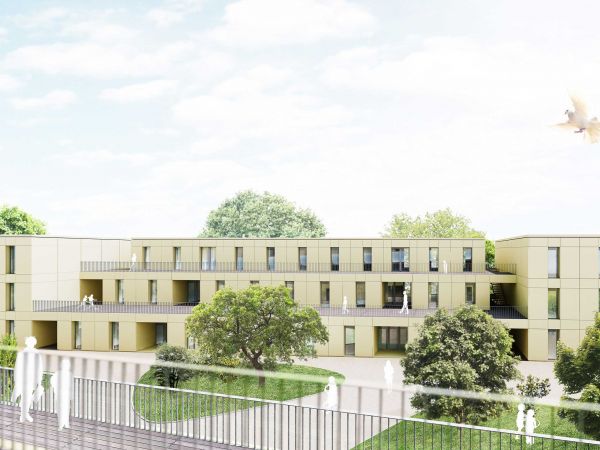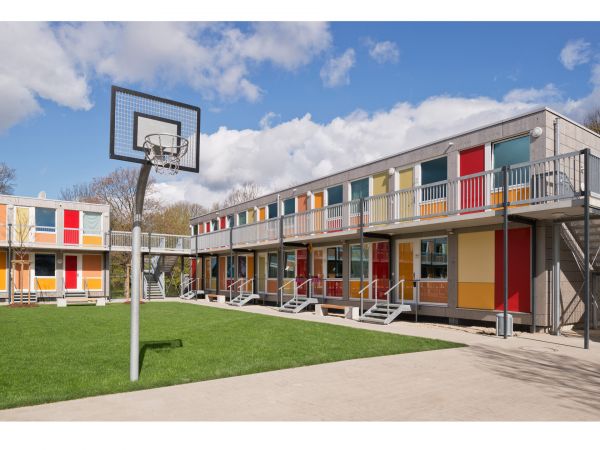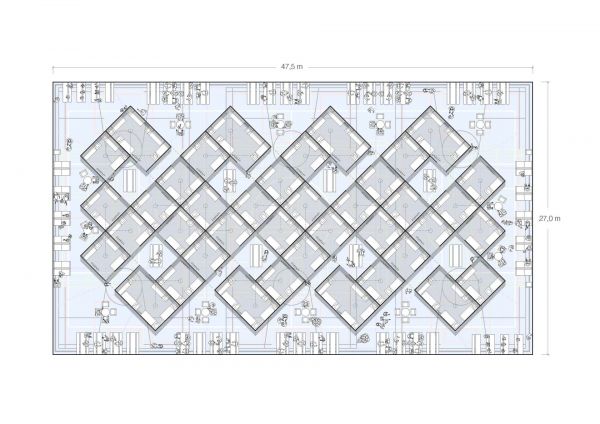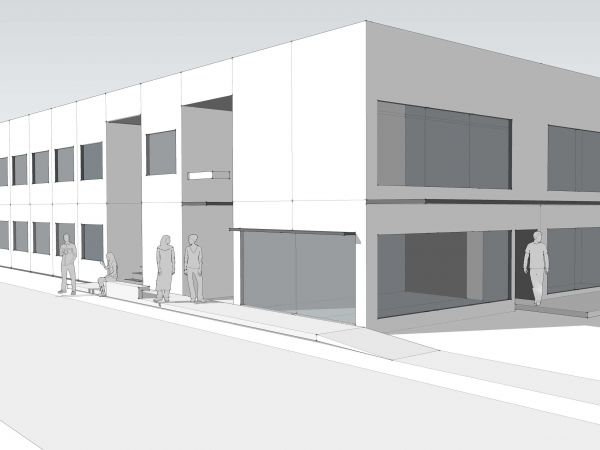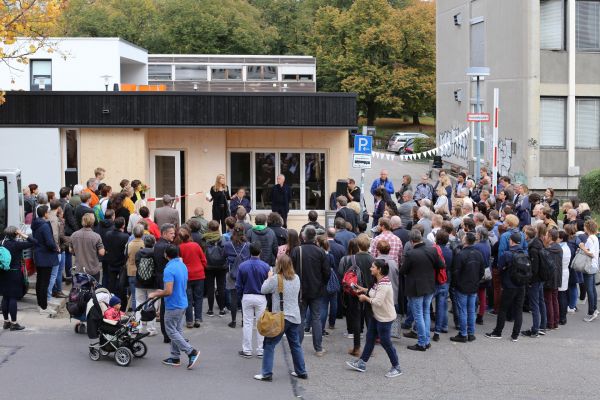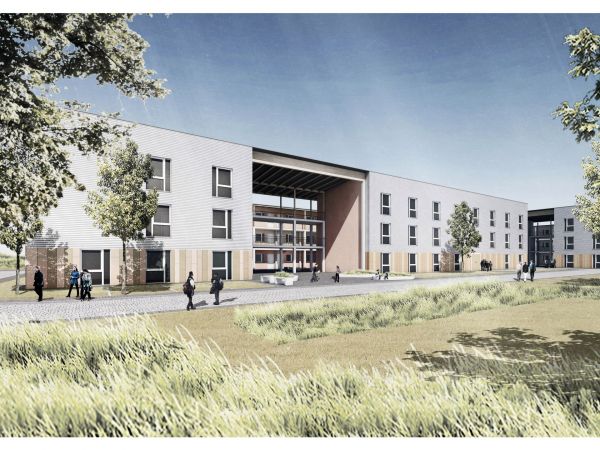Refugee Residences Reutlingen, Kürnbach
The buildings are being constructed with the timber frame method. Apartments on the upper floors are connected by spacious corridors.
Status | Type of residents |
Number of residents | Modular units |
Construction costs (Euro/m²) | Building method |
Country | Living space per person (m²/person) |
Architect | Commissioned by |
Construction firm |
The design was developed with a particular focus on flexibility of use. The question was: how can the building react in the future to an ever-changing number of refugees seeking help? The idea of building a temporary building, to be deconstructed when demand tapers off, was quickly ruled out. Neighbors and users don’t tend to welcome the classic, temporary container solution. This design solves that problem through its ability to be reused as normal rental apartments.
Planning for the long-term and deciding to take priority-housing standards into account enabled the designers to achieve a high level of quality for the refugee apartments without being fiscally irresponsible.
The exterior stairwells are connected to terraces offering direct access to the living units. The building structure can be realized in varying lengths, finished with head-end structures, positioned in groups, or made to stand alone.
(Excerpt from project description)

