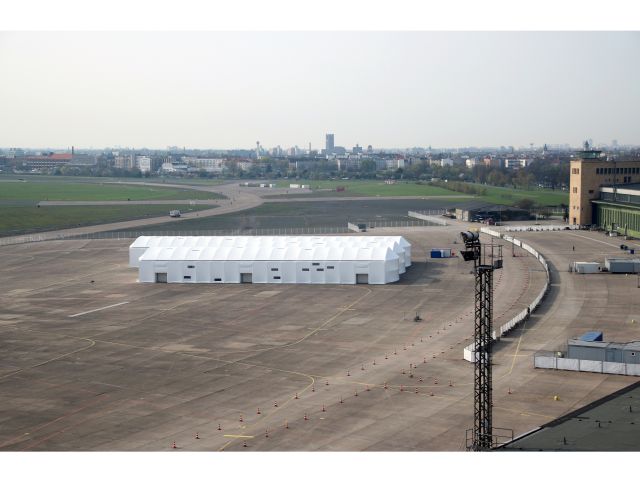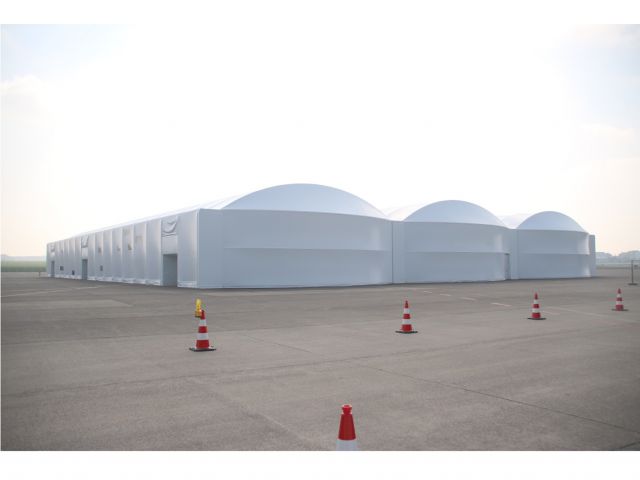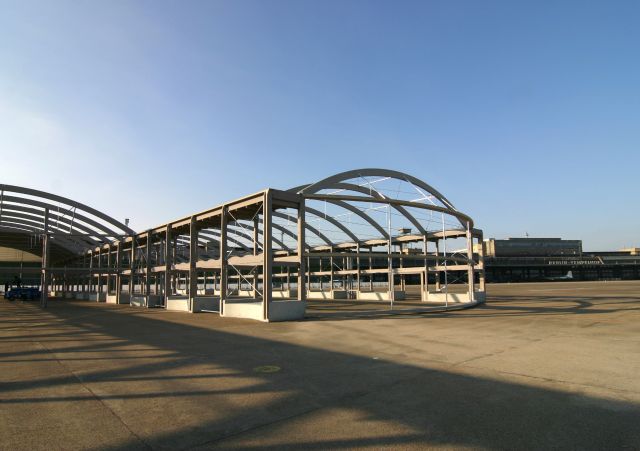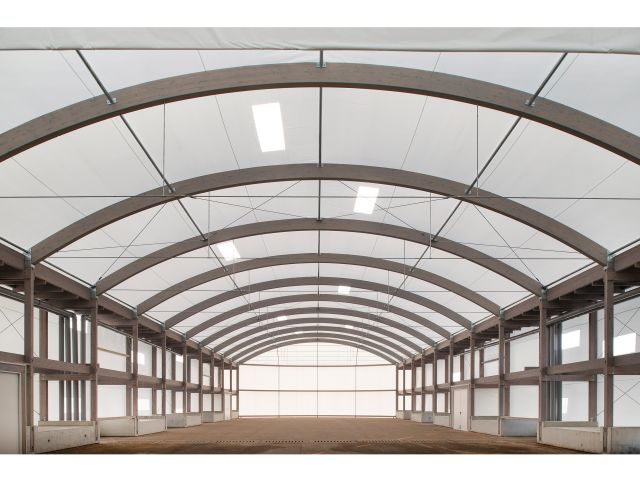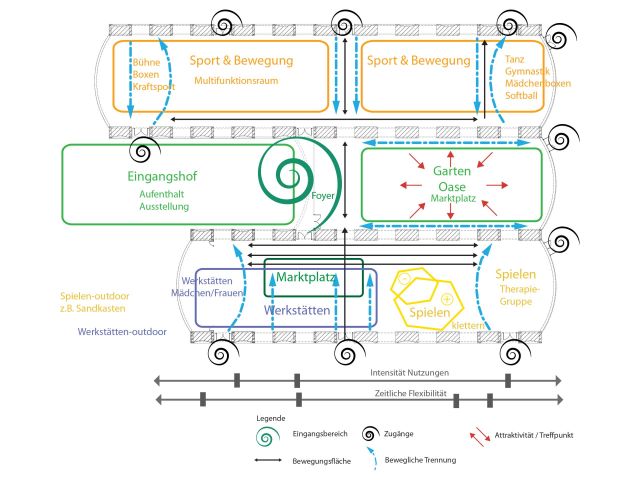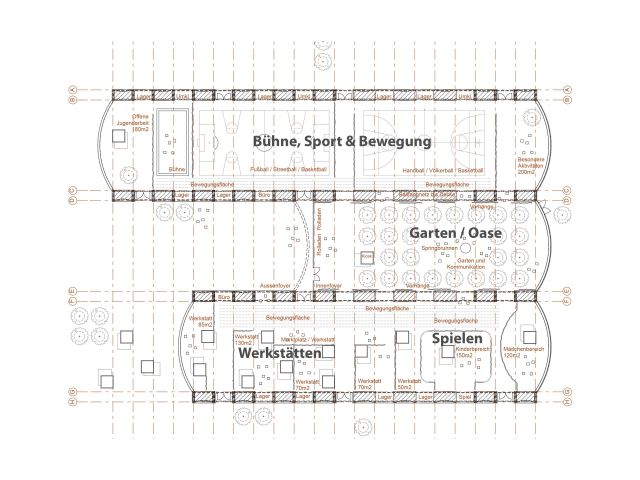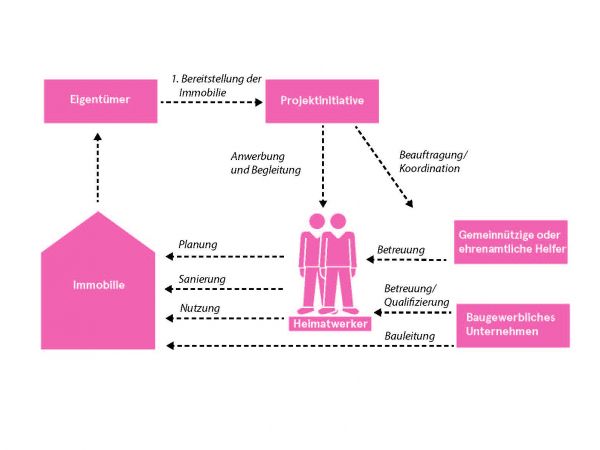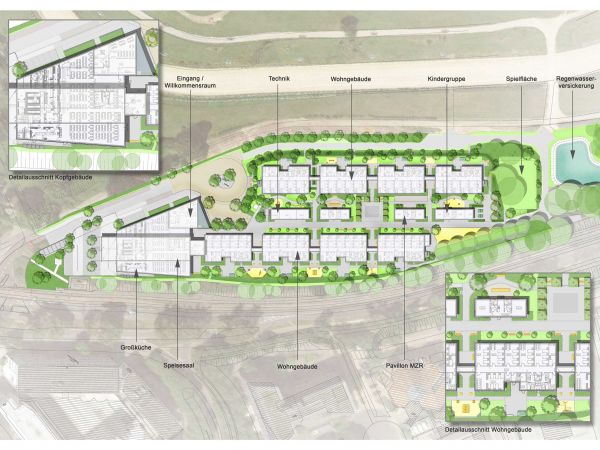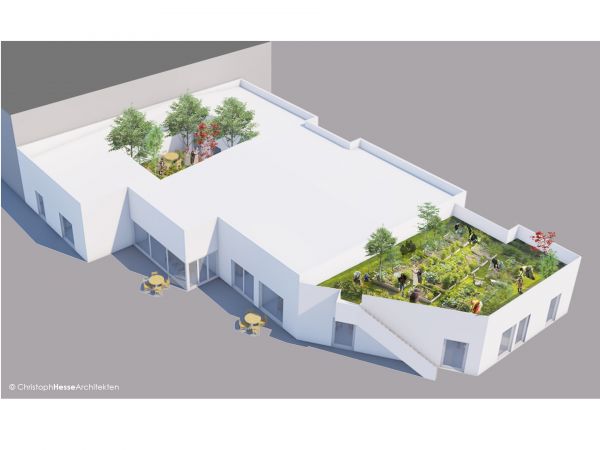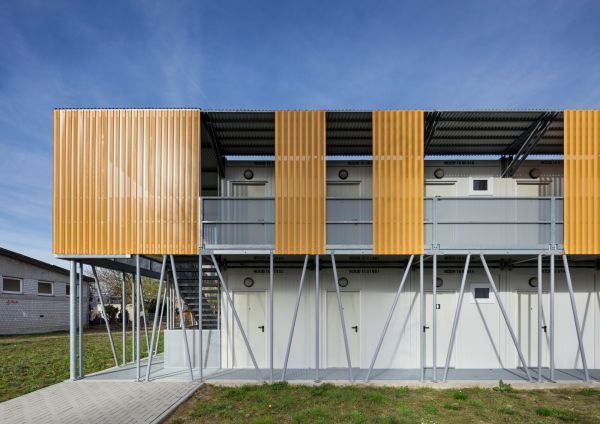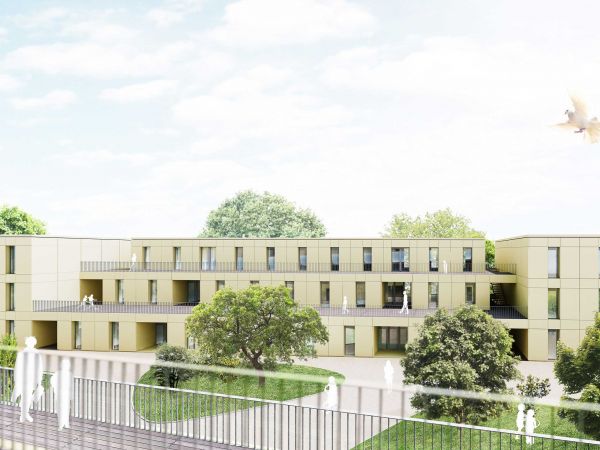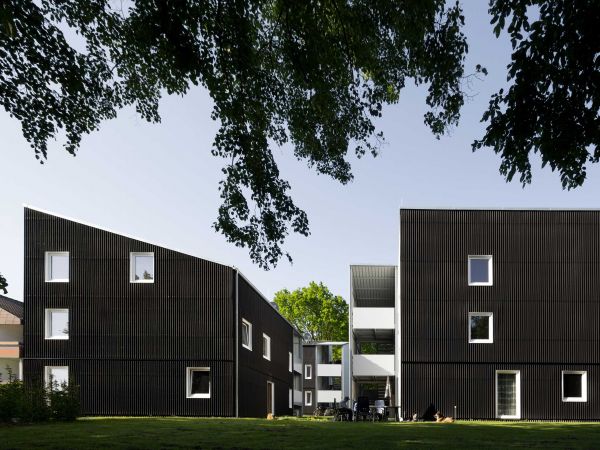Light-Frame construction Hall in Tempelhofer Feld, Berlin
The hall was originally conceived and constructed as an event space, workshop, sports hall, and community space for refugees. The impetus for the project was the collective accommodationin Tempelhof’s former aircraft hangar. But after completion of the hall, no authorization was issued for its use. Additionally, the reduction of refugees housed in Berlin Tempelhof resulted in more space inside the hangars—the planned cultural program can now take place there.
Status | Type of residents |
Number of residents | Modular units |
Construction costs (Euro/m²) | Building method |
Building (Detail) | Country |
Architect | Commissioned by |
Construction firm |
The hall is an open house in which various stakeholders provide education opportunities and social interaction to the refugees housed in the airport terminal. The central space is a garden in the building, conceived as a meeting point for everyone using the structure. Additionally there are rooms for children and adolescents to work, as well as rooms for workshops, sports, and gymnastics. The hall can also be converted into a large event space with a stage.
There are no structural boundaries within the hall. Instead, individual usage areas can be separated using flexible curtains and adapted to the current need. This approach facilitates a temporal and spatial overlay of uses—allowing the house to be occupied intensively throughout the day, from morning until late at night.
(Excerpt from project description)
Bauwelt 20.2016

