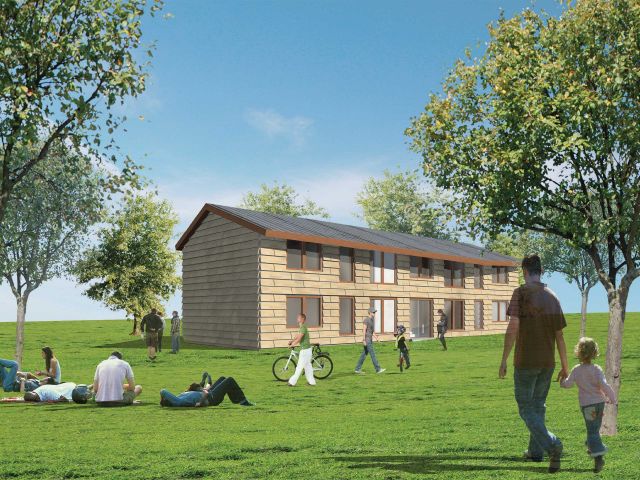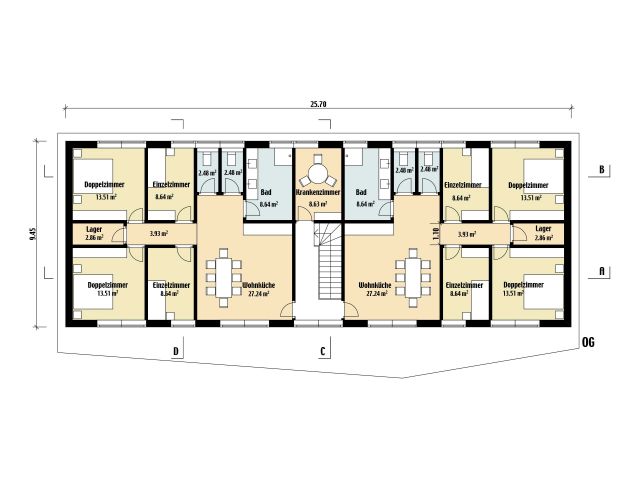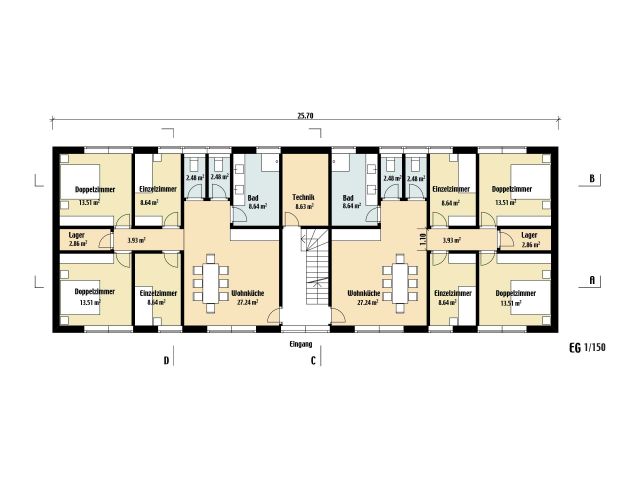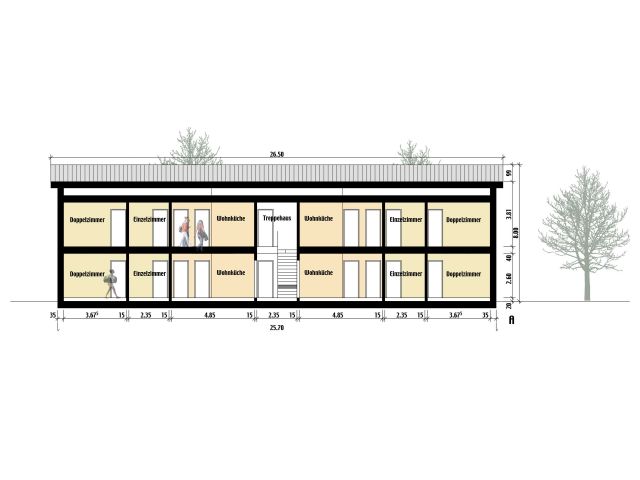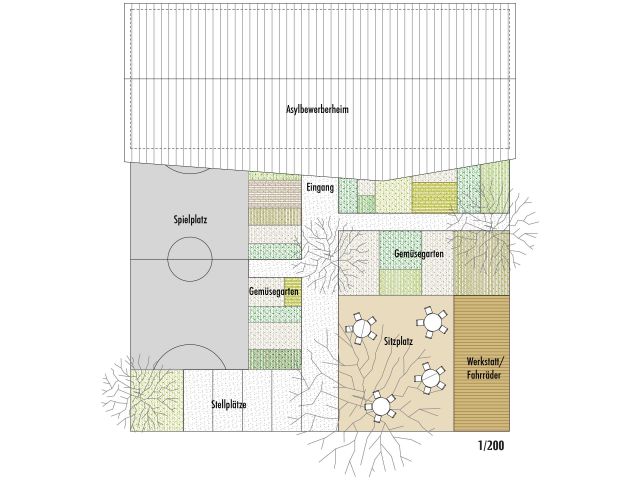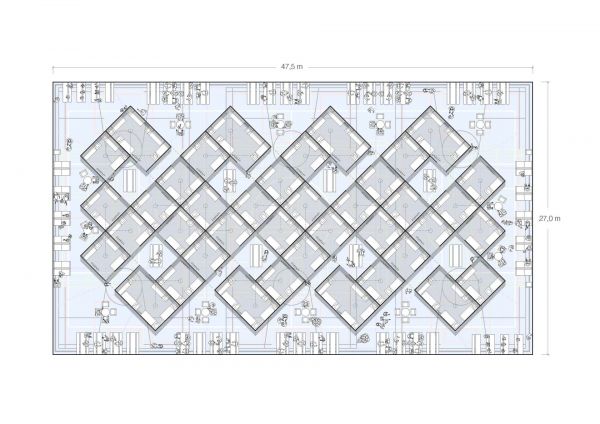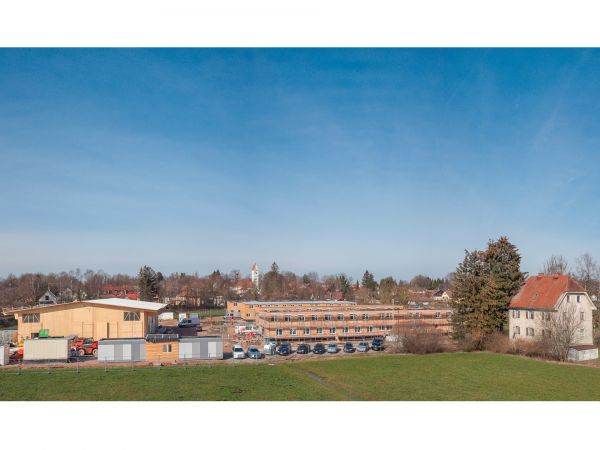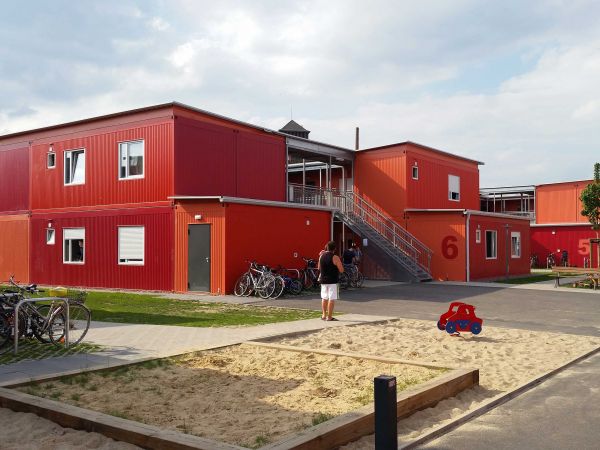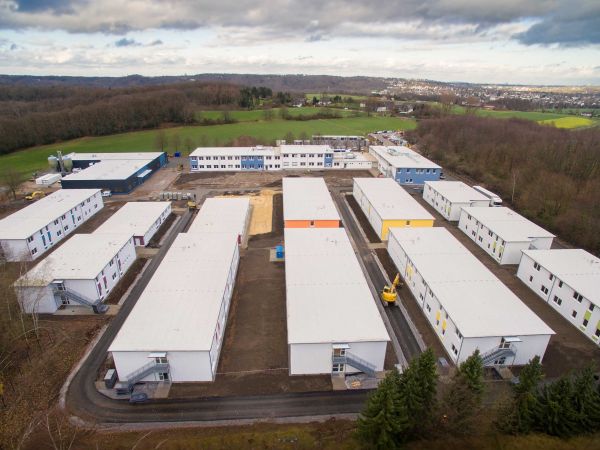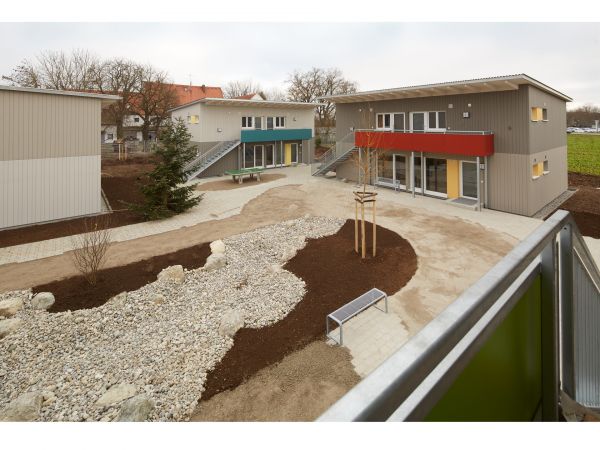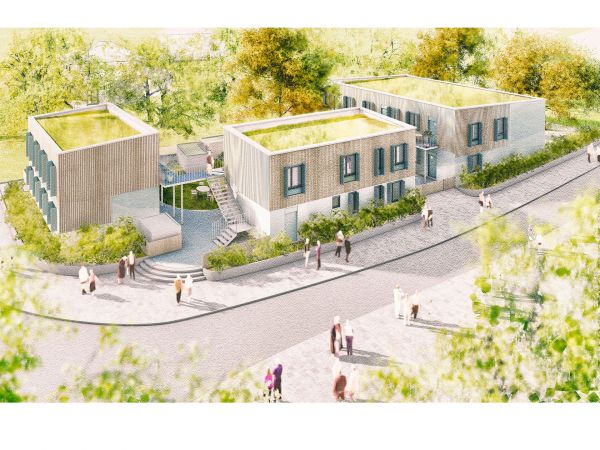Group Housing for Refugees, Stephanskirchen
Wooden building with four apartments accommodates a maximum of 24 people. Features an additional playground and vegetable garden tended by residents. Because of the serious decrease of refugees in the district, the accommodation will not be realized.
Status | Type of residents |
Number of residents | Modular units |
Construction costs (Euro/m²) | Building method |
Building (Detail) | Country |
Living space per person (m²/person) | Architect |
Commissioned by | Construction firm |
The 2-story building is connected via a central staircase. Each unit has individual rooms and a spacious living/dining area as a meeting point. The building features an extra room for meetings, doctors' appointments, etc. Rooms were prefabricated by the carpenters in complete form, including the windows, doors, and fittings. The high degree of prefabrication ensures low costs and rapid construction time.
Excellent insulation (meeting the KFW-70 efficiency standard) leads to low maintenance costs and optimal heating facilities. Meets a high standard of heat insulation, sound insulation, and construction. The recreation space surrounding the building is of central importance. The plans call for a 400–500 m² space featuring a playground and garden.
(Excerpt from project description)

