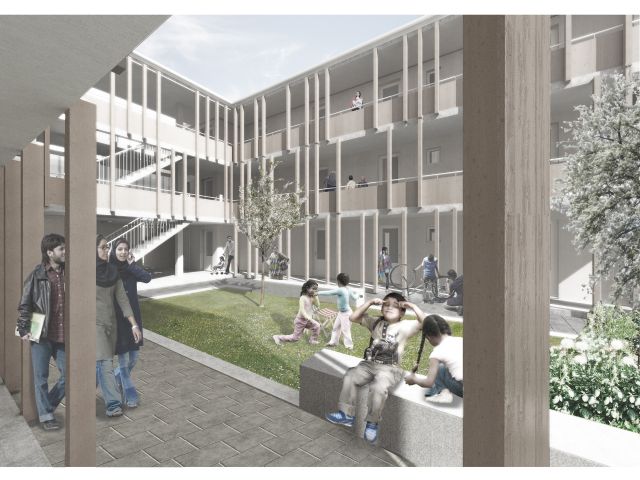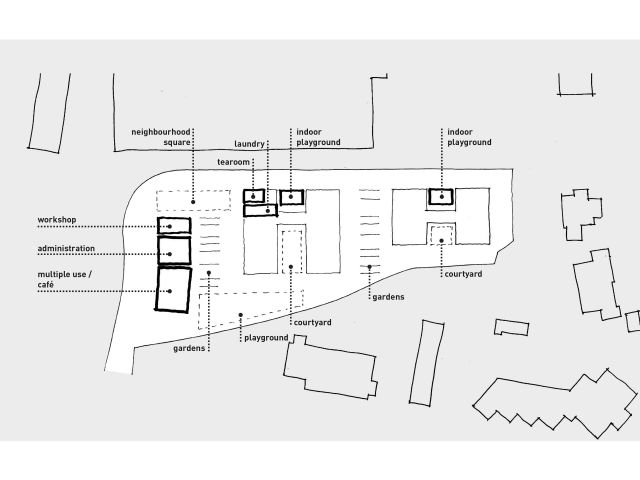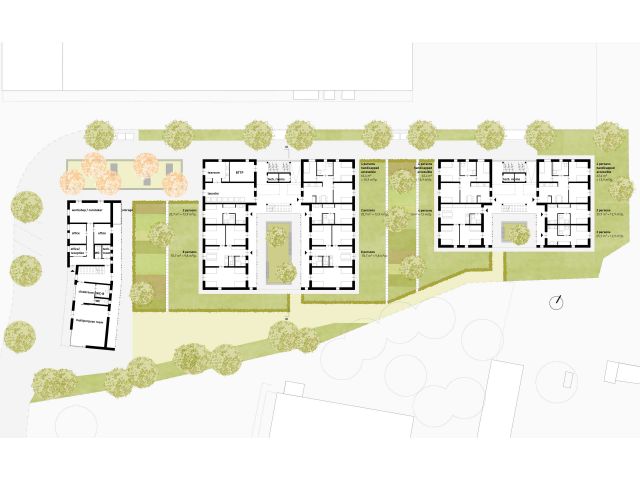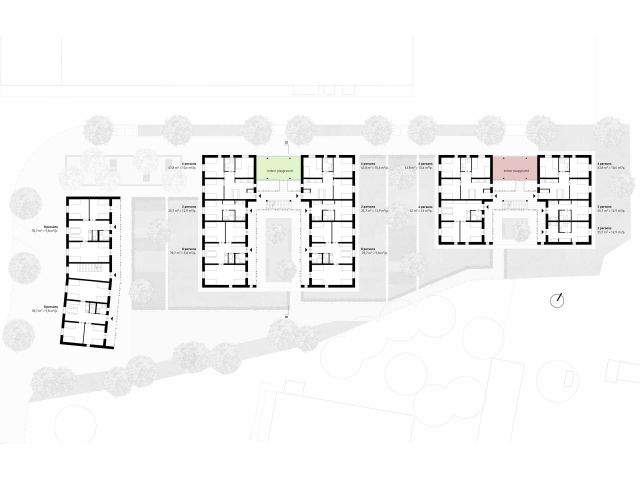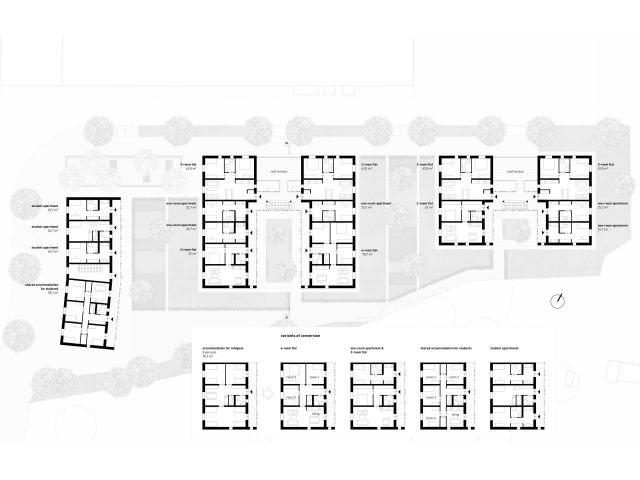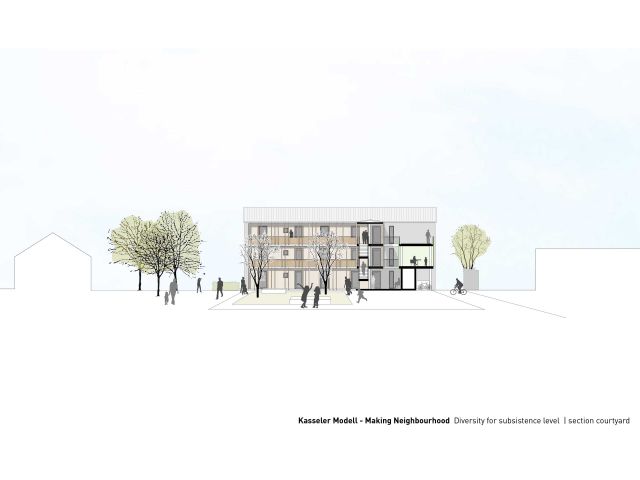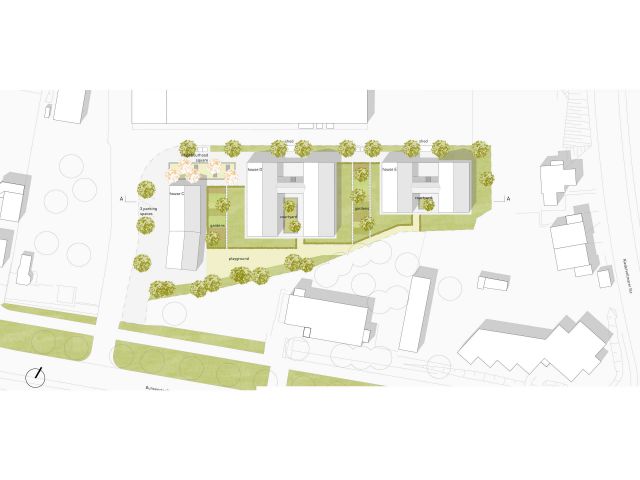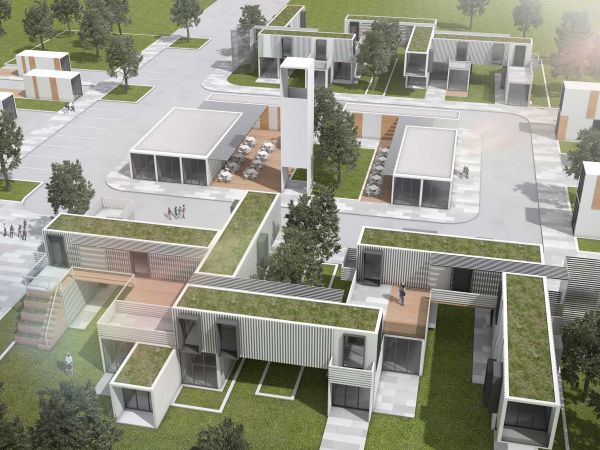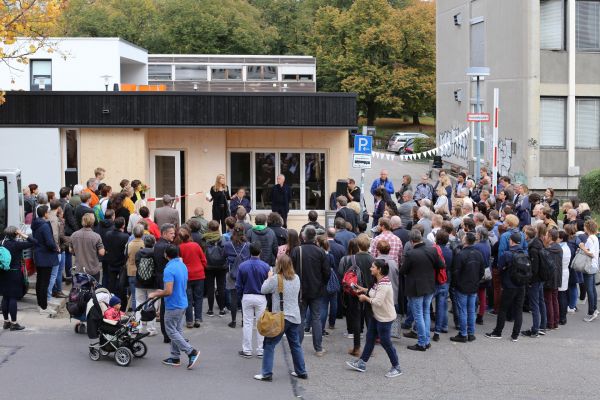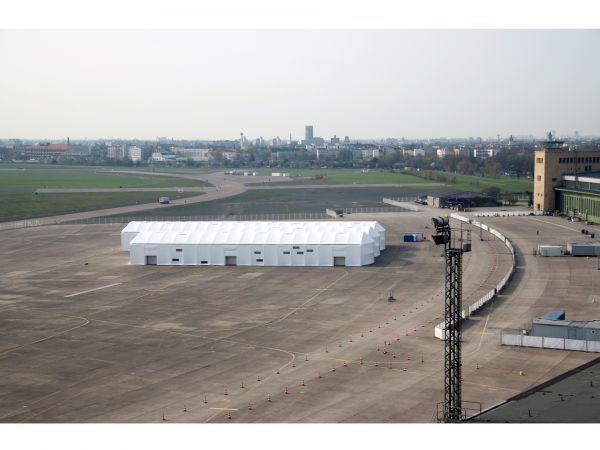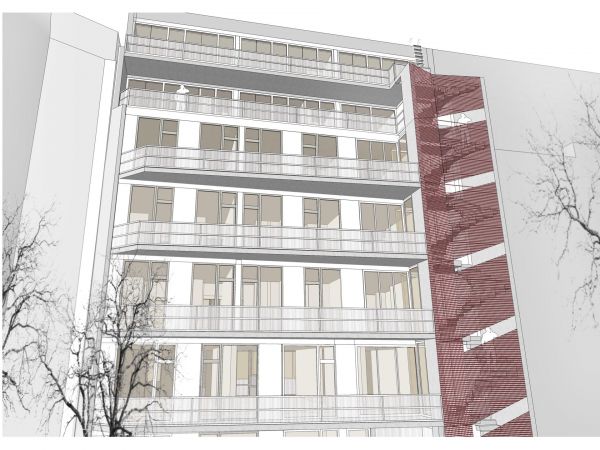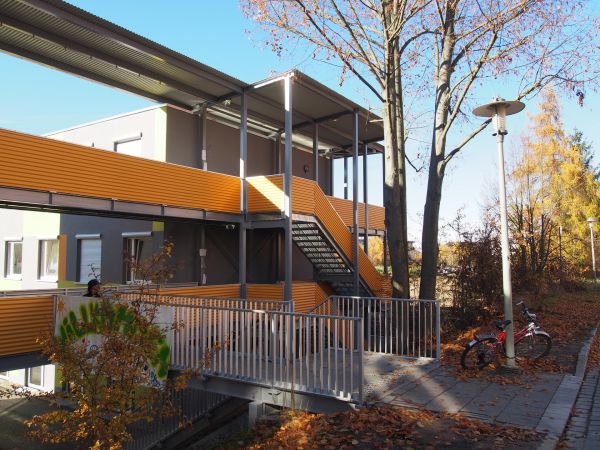Follow-Up Accommodation after First Admittance, Kassel
Mass-wall construction using plastered autoclaved aerated concrete. Rather than mere provisional housing, these buildings are conceived to provide classic, conventional housing for the purposes of collective accommodation.
Status | Type of residents |
Number of residents | Modular units |
Building method | Building (Detail) |
Country | Living space per person (m²/person) |
Architect | Commissioned by |
Construction firm |
In principle, refugee accommodation should aim to meet the same domestic needs as housing for anyone else: private space to retreat, manageable group sizes, well-positioned common rooms, and a variety of differentiated and distinct free spaces for developing a good community.
Here in Bunsenstraßen, “entirely normal” and cost-efficient apartments are under construction. Initially, their primary use will be collective housing; in the future, however, in the same form, they can be rented out as social housing. They can also be transformed into student apartments with a few simple tweaks.
Planning process: After a November 2015 workshop hosted by the City of Kassel featuring representatives from the construction industry, city government, Caritas Association, and various architects, a decision was made to avoid building provisional housing, despite the enormous time pressure, and instead construct classic housing.
(Excerpt from project description)

