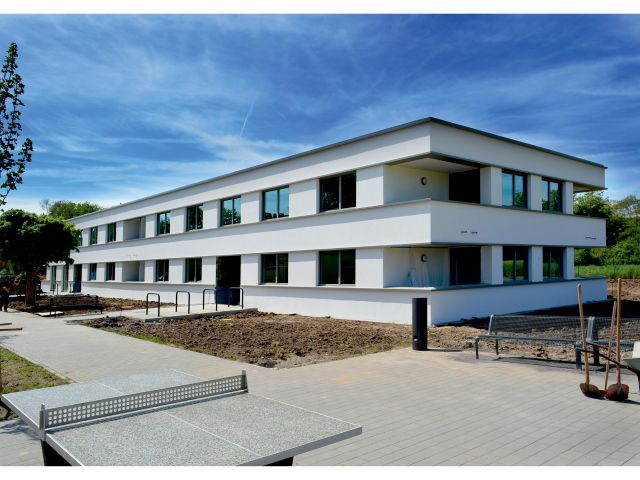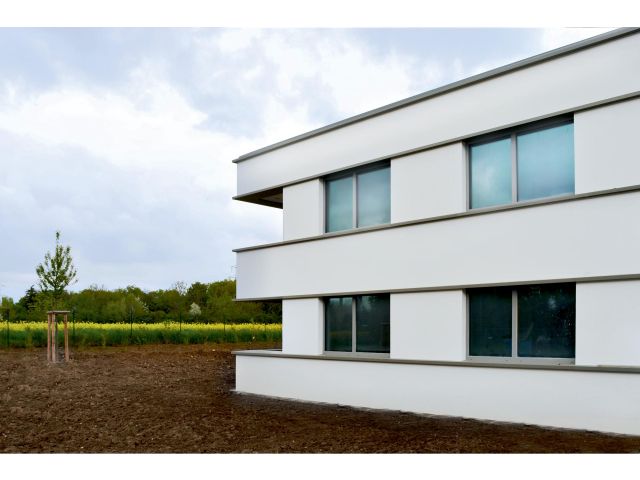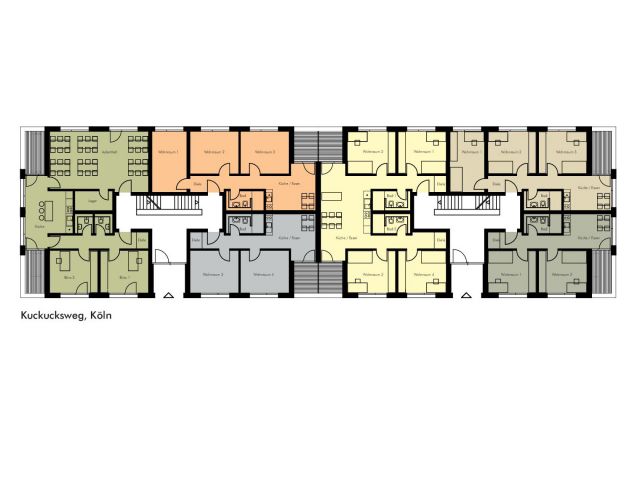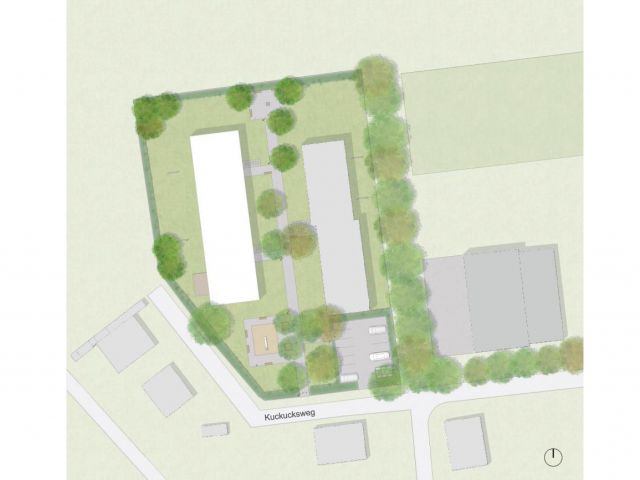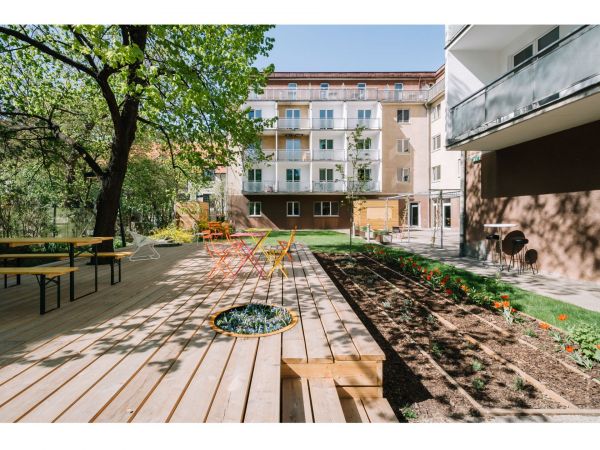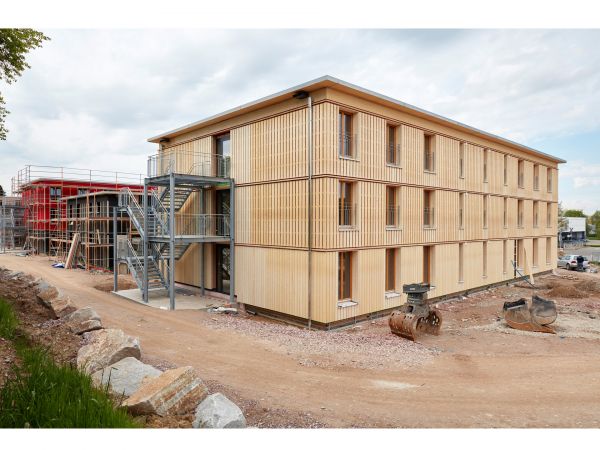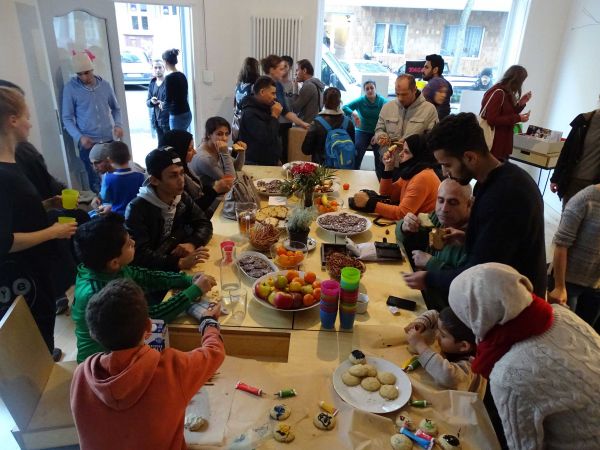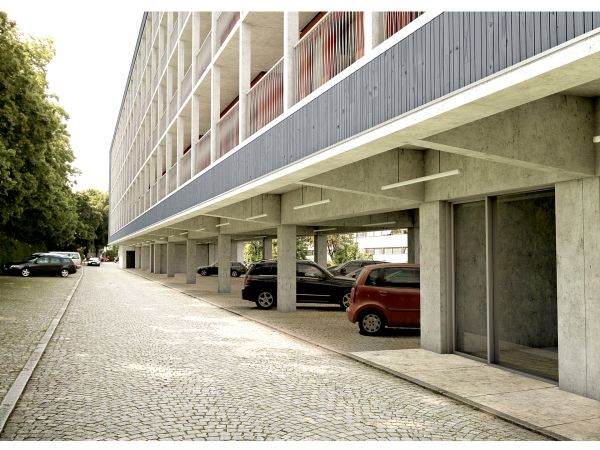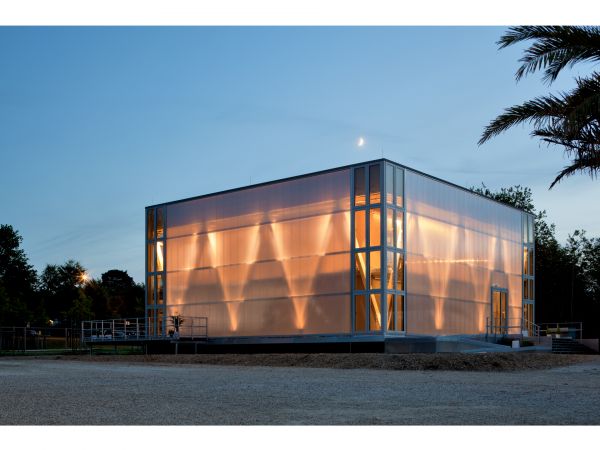FIRST ADMITTANCE FACILITY AND PERMANENT REFUGEE HOUSING, COLOGNE
The ease of separating and combining living units allows for flexible room design that can be adapted to different needs.
Status | Type of residents |
Number of residents | Modular units |
Construction costs (Euro/m²) | Building method |
Building (Detail) | Country |
Living space per person (m²/person) | Architect |
Commissioned by |
This residential concept for refugees is oriented toward subsidized housing and will be built in two locations in Cologne. It provides a structure that can be adapted to specific locations through terracing, rowing, and setback alignments. The organization of the floor plan allows for 2-, 3-, 4- and 5-room apartments. Thanks to the placement of the fuse boxes, and the ability to separate or combine different units, the apartment partitions are very flexible and can be easily adapted to meet different needs. The top-lit central circulation and the all-around orientation allows for variation without conveying the impression of“modular construction,” which can often be at odds with a sense of “being at home” and permanence. The separate flats, which feature underfloor heating and plastered walls and ceilings, consist of a bathroom, living room/kitchen area, and bedrooms. The compact bathrooms feature a walk-in shower, vanity, and toilet, and are equipped with porcelain stoneware. Each unit has a balcony.
(Excerpt from project description)

