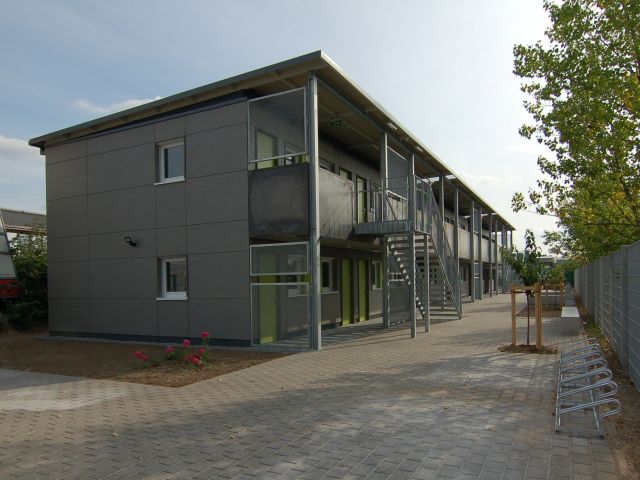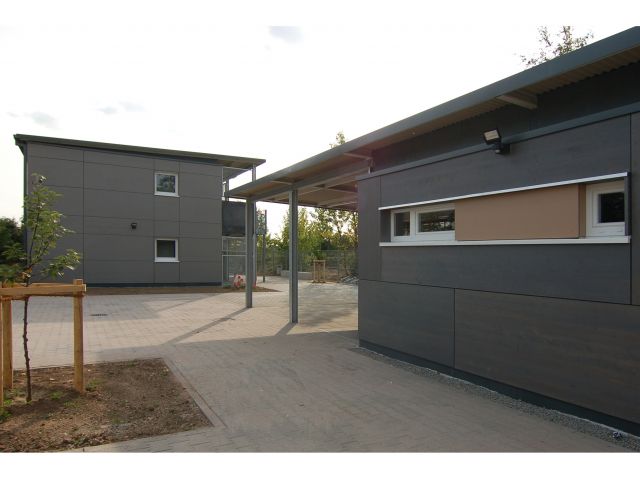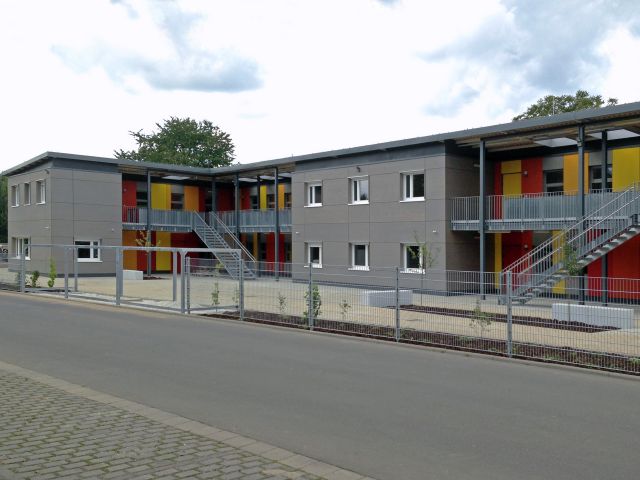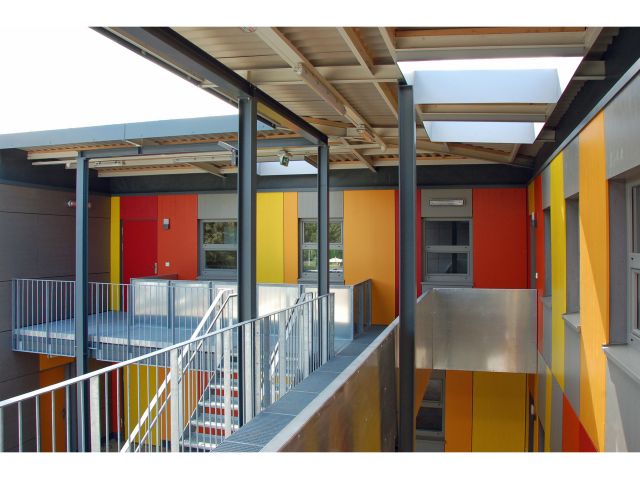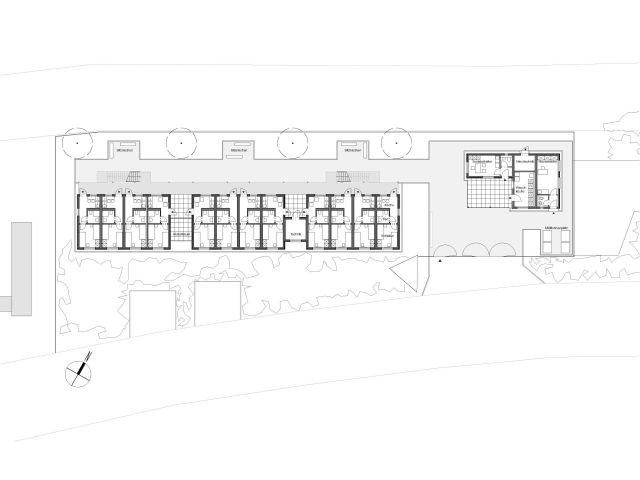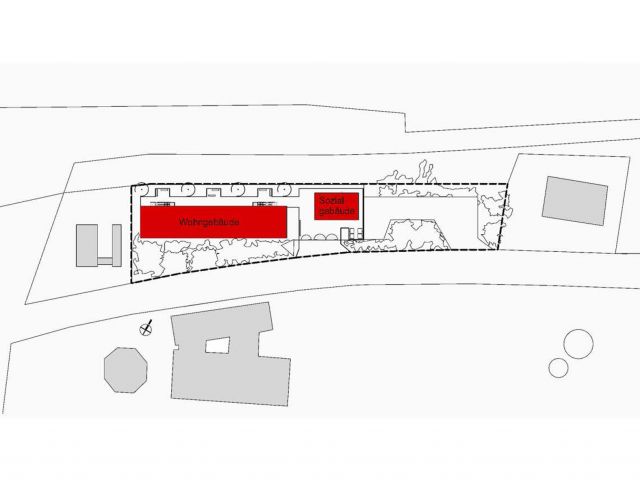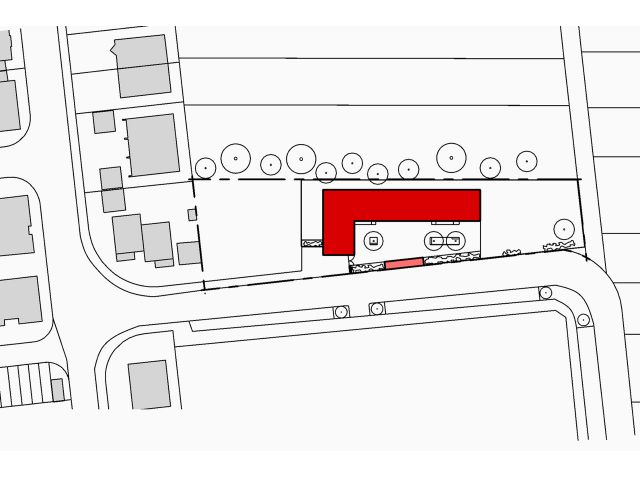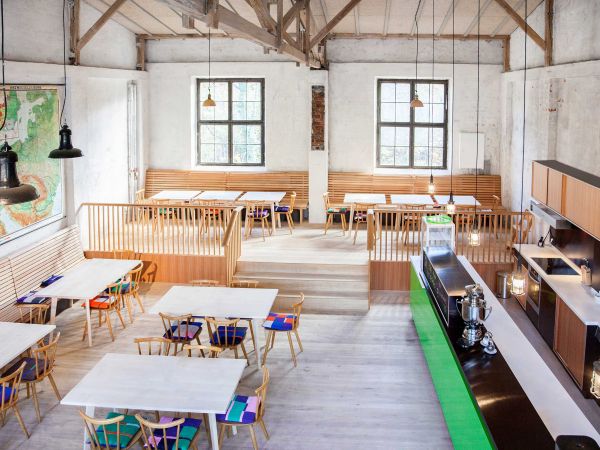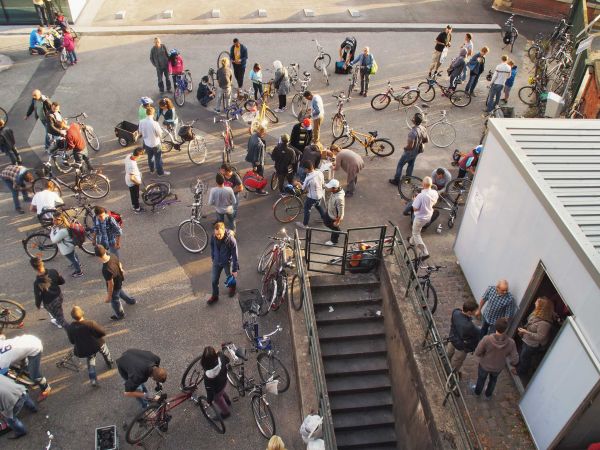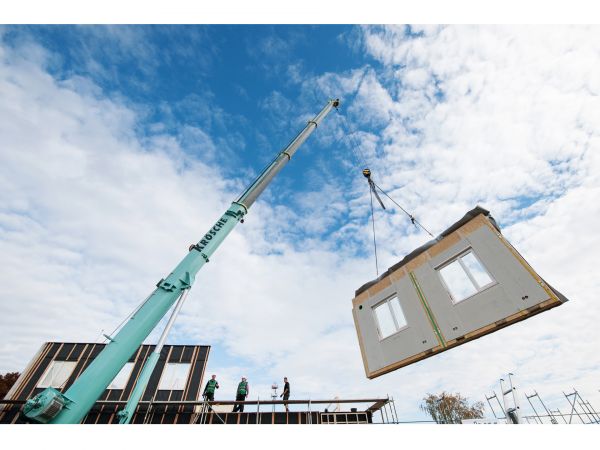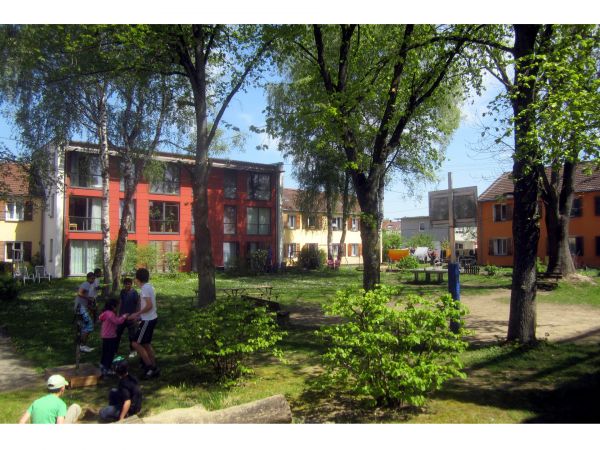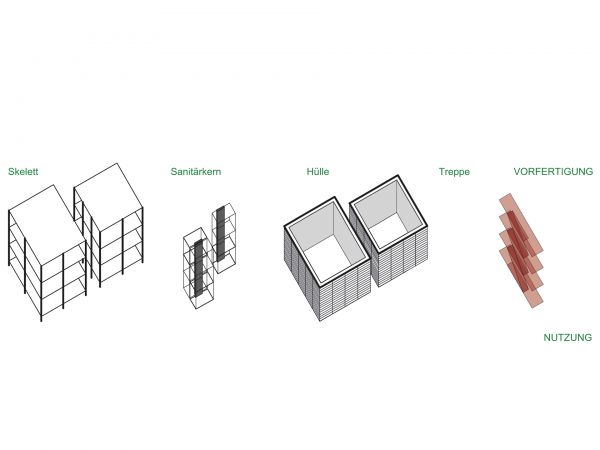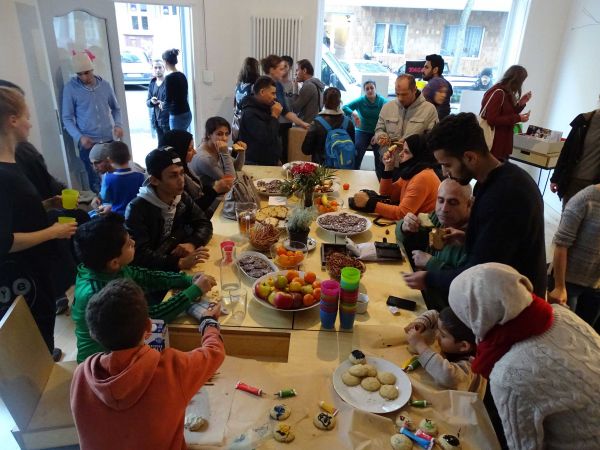ASYLUM SEEKER ACCOMMODATION, FLÖRSHEIM AM MAIN / KRIFTEL
The two container projects in the Main-Taunus-Kreis were built in 2014.
Status | Type of residents |
Building method | Building (Detail) |
Country | Architect |
Commissioned by | Construction firm |
Flörsheim am Main:
On a former parking lot in the municipality of Flörsheim am Main‘s industrial area, accommodation for 48 asylum seekers has been built in modular fashion using prefabricated containers. The shelter encompasses a 2-story residential building with an attached corridor, and a 1-story community house with rooms for social work, the facilities manager, laundry room, and a facilities room.
Each wing of the building features 8 small apartments for 2 people, each with a small kitchen, bathroom with shower, and a bedroom/living room.
The buildings, in the form of 28 containers, were largely prefabricated in the factory and delivered to the construction site. The interior assembly, the hung wood-panel cladding, the corridor, and the metal roof construction were finished on site.
Kriftel:
On the northern outskirts of the Kriftel municipality in the Taunus mountain range, a family residential building has been built to house 40 asylum seekers. The 2-story building was built using the modular container method and comprises eight building units in two different sizes.
The L-shaped building surrounds a central courtyard that is bounded on the street side by the trash area / bike box and a strip of planters. The residential buildings are accessed by two corridors that lead to 2 or 3 living units in the upper floor.
Each living unit features its own bathroom and a small kitchen with a seating area.
The buildings, in the form of 22 containers, were largely prefabricated in the factory and delivered to the construction site. The interior assembly, the hung wood-panel cladding, the corridors, and the metal roof construction were finished on site.
(Excerpt from project description)

