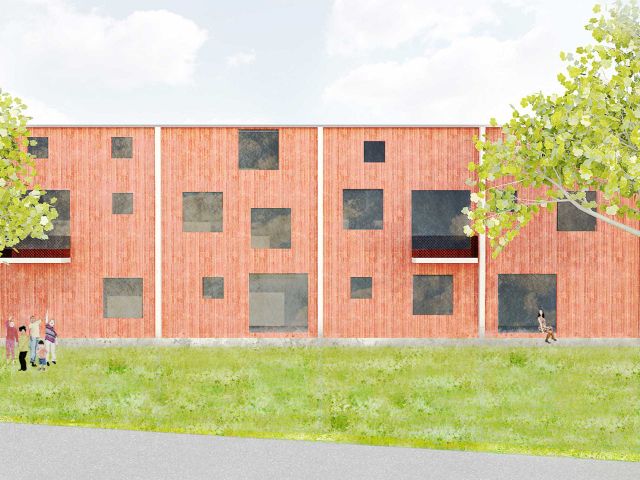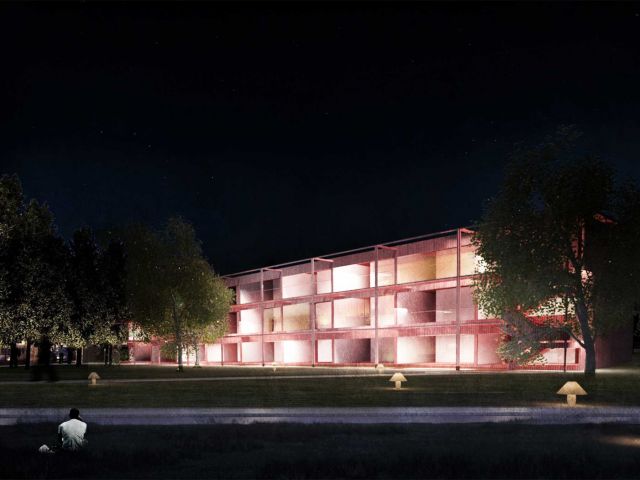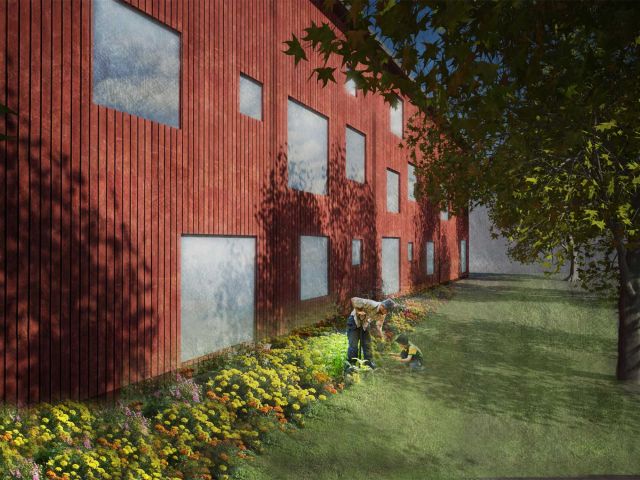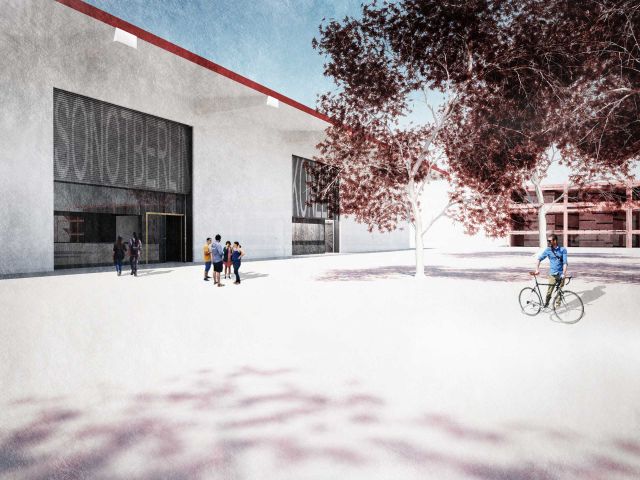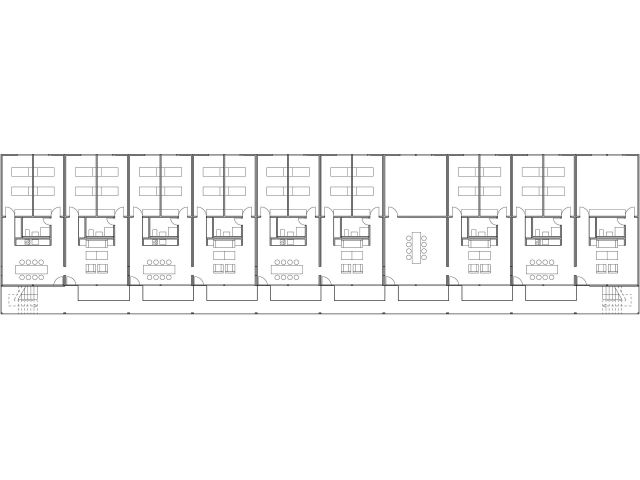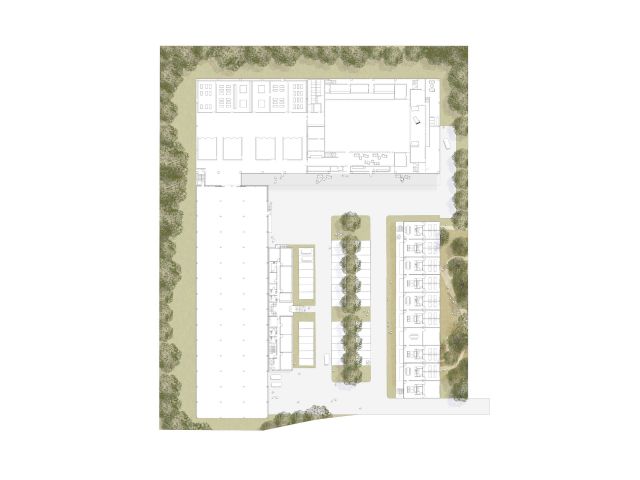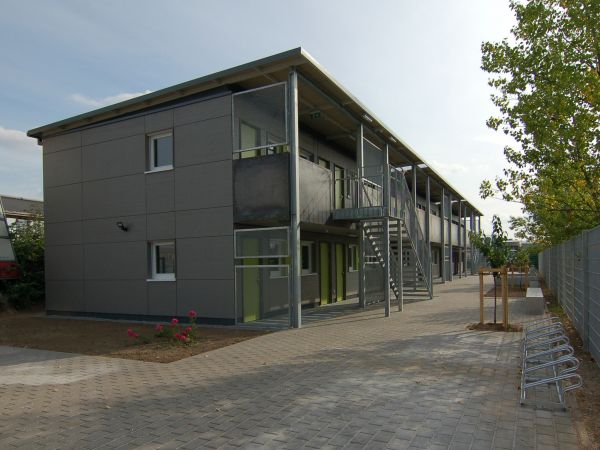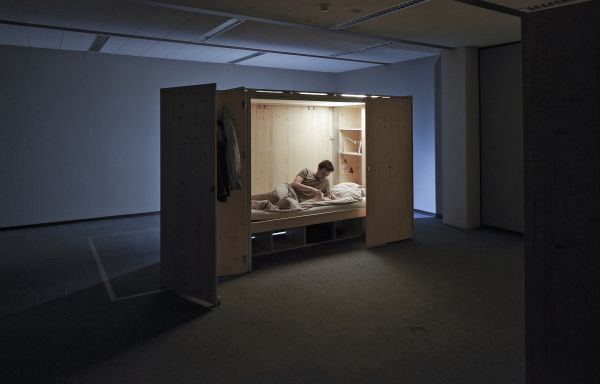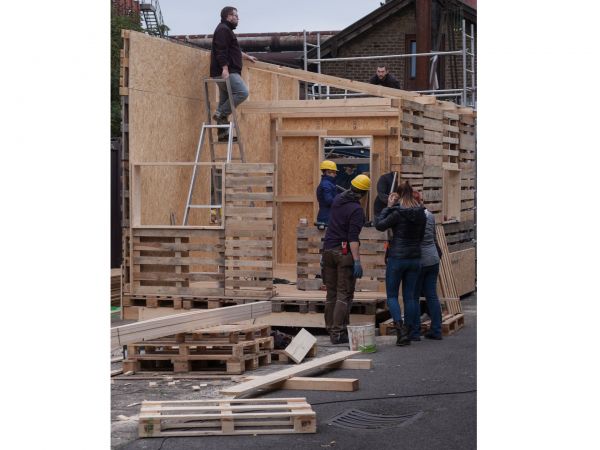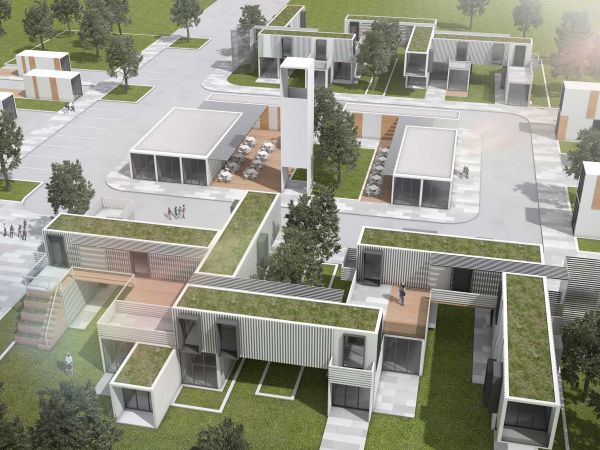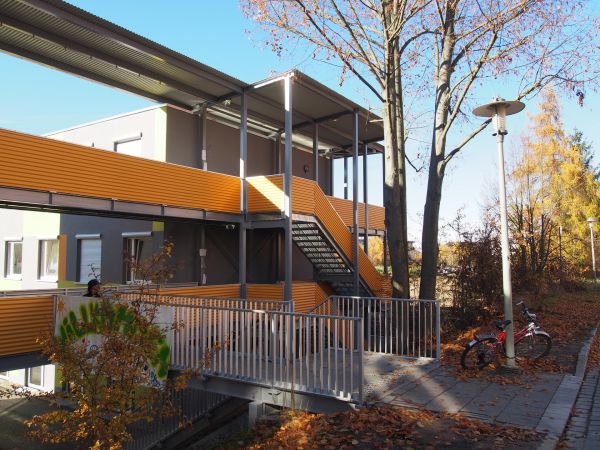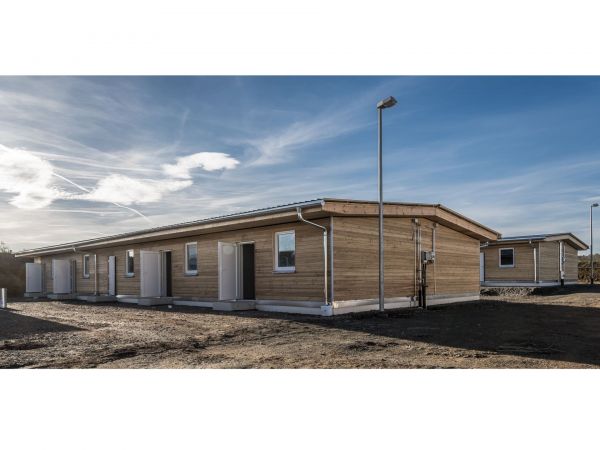Arrival Site, Munich
The project was a private initiative for refugee accommodation using a wooden modular structure. Two existing buildings would complement the ensemble, renovated to serve as workshop halls, seminar spaces, and artists’ studios. The structure was already designed and construction plans were being prepared. But the project was not developed any further because of the planning halt in Bavaria (the suspension of all measures to build refugee housing, due to declining numbers of new refugees). Workers’ housing will be built instead of the planned studio.
Status | Type of residents |
Number of residents | Modular units |
Building method | Building (Detail) |
Country | Living space per person (m²/person) |
Architect | Commissioned by |
Recognised refugees who are allowed to remain in Germany must often spend a considerable time in community lodgings. The Munich housing market is tense; lack of networks and language skills further impede the search for an apartment. Restaurant owner Wolfgang Nöth, initiator of the club area “Kunstpark Ost”, is planning a “place of arrival” for this group of immigrants in Munich that should offer more than just affordable accommodation.
In cooperation with the Department of Housing and Migration he wants to develop the former premises of a timber merchant in the Johanneskirchen district into a colourful quarter with studios, concert hall, workshops, social facilities and living accommodation. The young Berlin architects’ office Collective A has been commissioned with the planning of the 13,000 m² site, located in a mixed-use zone. The planned uses are distributed over four existing buildings which form a courtyard: the 7,000 m² former production hall is to be converted to a venue with a stage, exhibition space, studios and open workshops (Fab Lab). An office building is to accommodate the administration, an advice centre of the Department of Housing and Migration, child care and a language school. Instead of the hall on the south side of the site, the architects have planned a residential building that assumes the cubic volume, foundation slab and 6-metre grid of the existing concrete structure: three floors with serially arranged living units and a common room on the ground floor, generously-sized access balconies to the yard and a vegetable garden on the south side. The 68 m² dwelling units are accessed via the kitchen/living room. In the middle is an internal bath, to the south two rooms intended for double occupancy, so that initially a total of 240 residents can be accommodated. The prefabricated wood modules have a floor area of 6 x 12.5 metres and can also be joined together to form larger units.
The architects have calculated an investment of € 3.8 million; a second phase with studios and small businesses is envisaged. The Department of Housing and Migration is expected to act as lessee and manager of the residential and administration building for ten years – a time horizon with which many local authorities are currently planning. After this time renewal applications can be submitted, so that private investors may count on amortisation of the construction sum within twenty years. The community of immigrants and creative artists is an experiment of the type one would wish to see more of. In architectural terms the “Place of Arrival” promises to be a neighbourhood that endures longer than ten years.
Text: Doris Kleilein
from: Stadtbauwelt 48.2015

