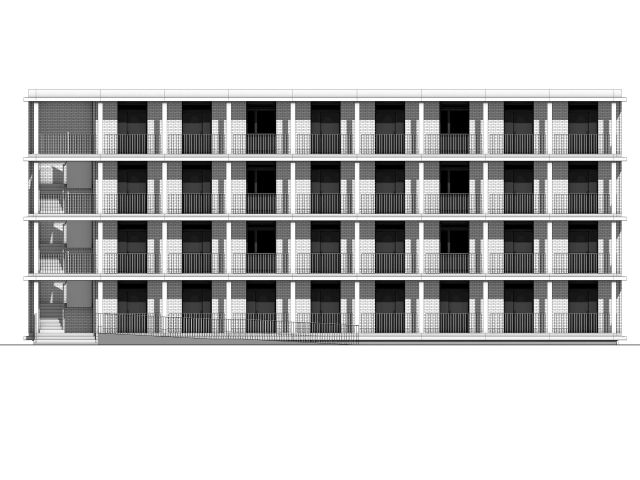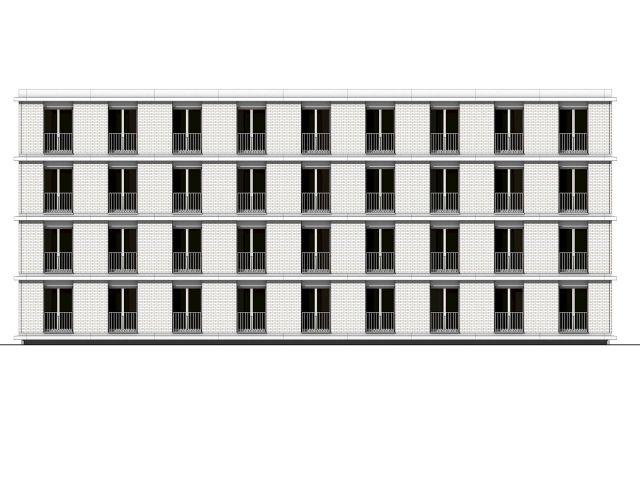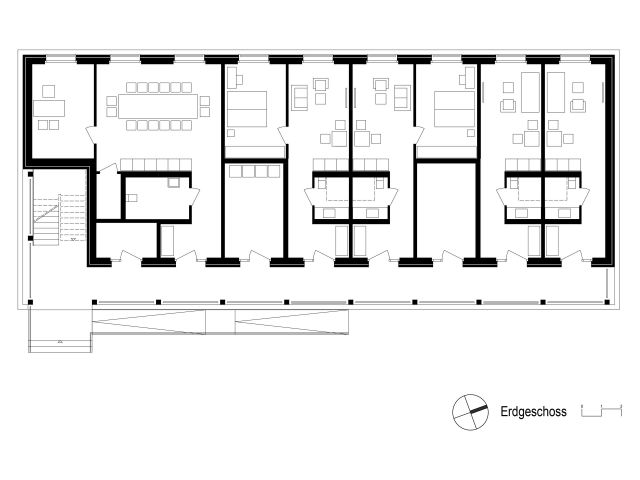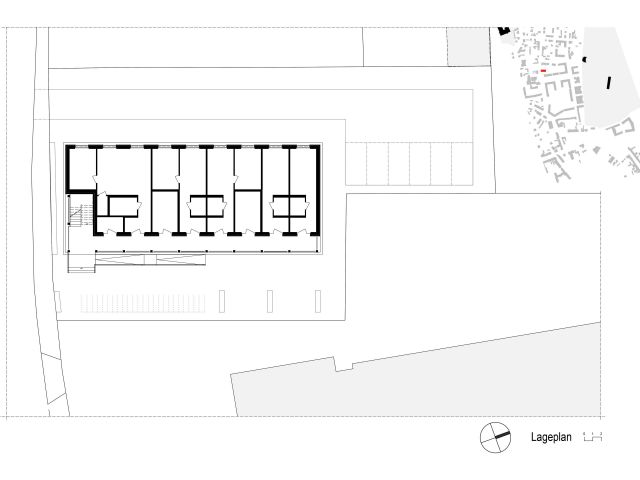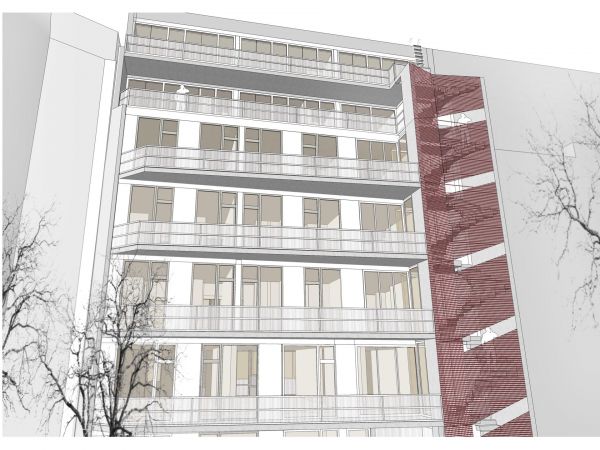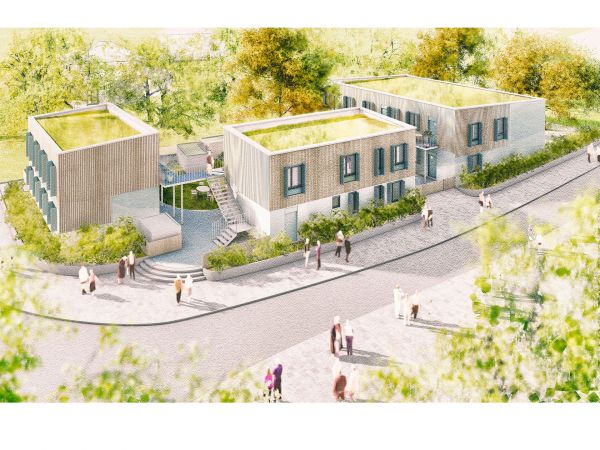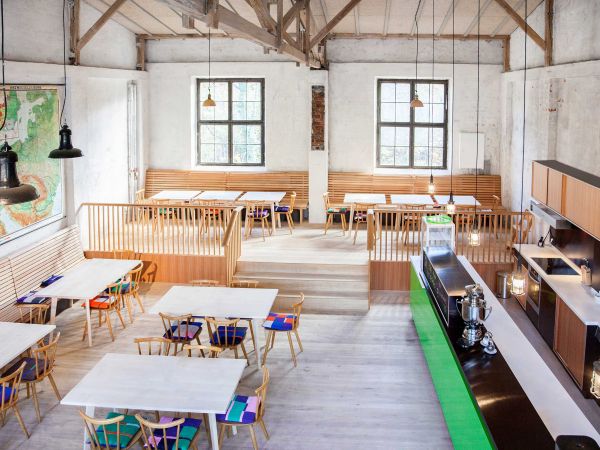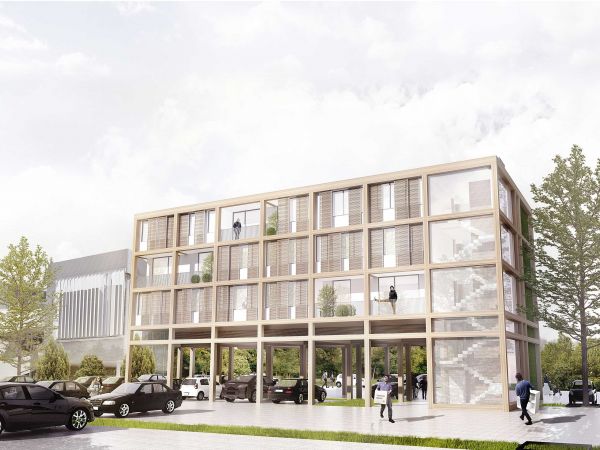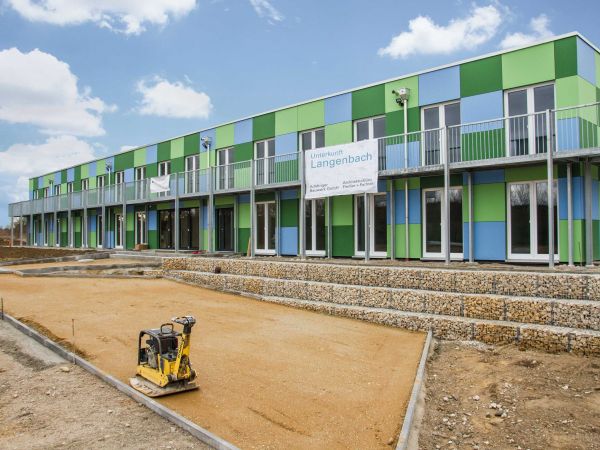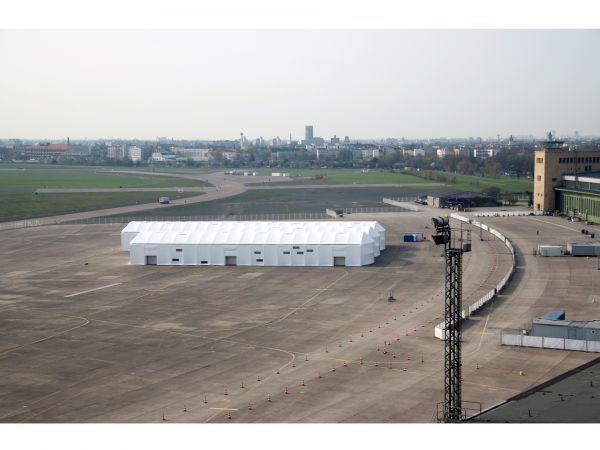“A Home—For Refugees Too,” Oranienburg
Mass-wall masonry structure for housing refugees and people with low incomes. The core idea of the design was to accelerate refugee integration by encouraging a mixed residence base. The floor plans can be rearranged flexibly to meet the different needs of future residents. The building is being constructed in the city center of Oranienburg, immediately next to S-Bahn lines to Berlin. The start of construction has been delayed multiple times.
Status | Type of residents |
Number of residents | Modular units |
Construction costs (Euro/m²) | Building method |
Building (Detail) | Country |
Living space per person (m²/person) | Architect |
Commissioned by |
The following considerations served to frame the development of this structure: selecting a centrally located construction site; enabling floor plans to be calibrated flexibly to adapt to the needs of singles, families, or groups; creating spaces for group activity, education, and consulting. The effort to create a balanced mix of renters, composed of both refugees and locals, will be overseen by social workers and aims to increase the degree that residents identify with the building and the site—and thereby build a lasting community among residents.
The building and outdoor space are conceived to offer a range of private and public spheres. A clearly articulated and distinctive stairway, a bright corridor, and clearly defined exterior spaces (featuring solid, low-slung walls and ledges for seating) promote informal communication and group activities outside the apartments.
(Excerpt from project description)


